Luxury London Penthouse Apartment
Location: Chelsea
Scope of works: Full Interior Design Service of a Luxury London Penthouse Apartment
Size: 2,500 square feet
This luxury London penthouse apartment in Chelsea was an exciting full-service project for Emma Green Design. Spanning 2,500 square feet across two floors, the duplex offered panoramic riverside views but needed character and cohesion.
Our brief was to create a stylish yet welcoming home, layering bespoke storage, colour, and texture. From a rich chocolate-brown master suite to a dramatic black marble shower room and a top-floor entertaining space with a bespoke brass bar, the result is a riverside apartment that balances sophistication with comfort — a home to enjoy and proudly share.
The Brief for Penthouse Living in London
Nestled along the Thames, this penthouse offered superb views and generous space — but the interiors lacked warmth and purpose. The top floor, in particular, felt unfinished and lacked purpose. Our clients wanted a home they could relax in, entertain friends in and showcase with pride, without having to manage the details themselves. That’s where Emma Green Design stepped in, reimagining the duplex with bespoke touches and a sophisticated use of colour, delivered through our Full Service Interior Design package.
Luxury Open Plan Living Room and Dining Room in our Luxury Penthouse Apartment
The heart of this London penthouse is the spacious open-plan living and dining area, designed to make the most of panoramic Thames views. Our clients wanted this space to feel uplifting, practical, and layered with personality.
We introduced a fresh yet sophisticated palette of greens with warm accents, chosen to echo the natural tones seen through the full-height glazing. As a colour specialist, Emma encouraged a sophisticated approach to hue and mood throughout the home, applying the principles of Colour Psychology in Interior Design.
Bespoke storage was essential, so we designed a custom media unit that conceals UV equipment while blending seamlessly with the scheme. Furniture was custom-made too — from a luxurious sofa and loveseat to a versatile leather footstool and smaller stools for flexible seating. Our approach to custom & bespoke furniture ensures proportions and details are perfect for both aesthetics and everyday use.
To emphasise the angular architecture of the windows, we added custom blinds with Japandi-inspired shoji panels. These sliding panels diffuse light beautifully while framing the riverside outlook. The result is a room that feels elegant yet practical, equally suited for relaxed evenings or entertaining friends.
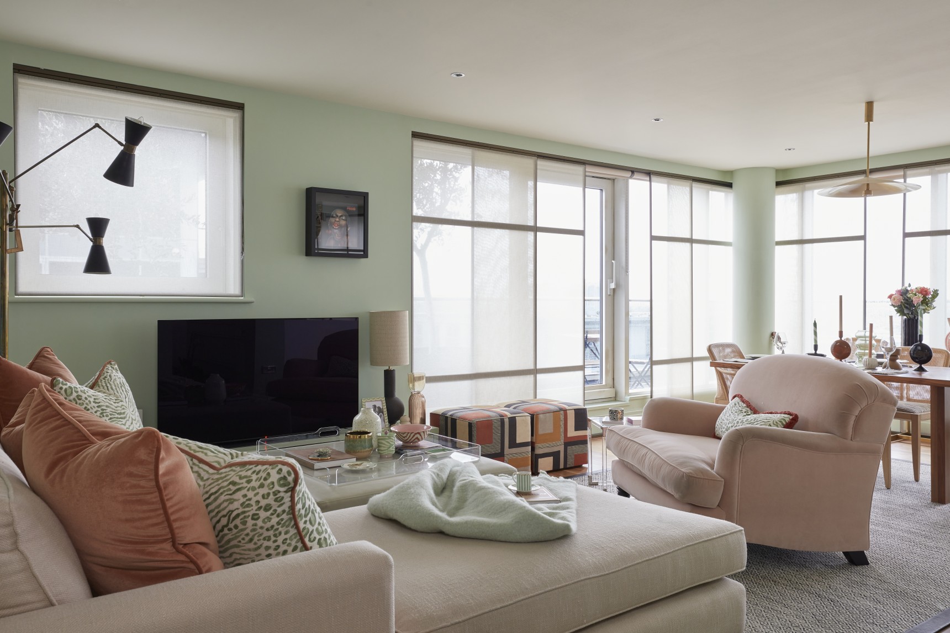
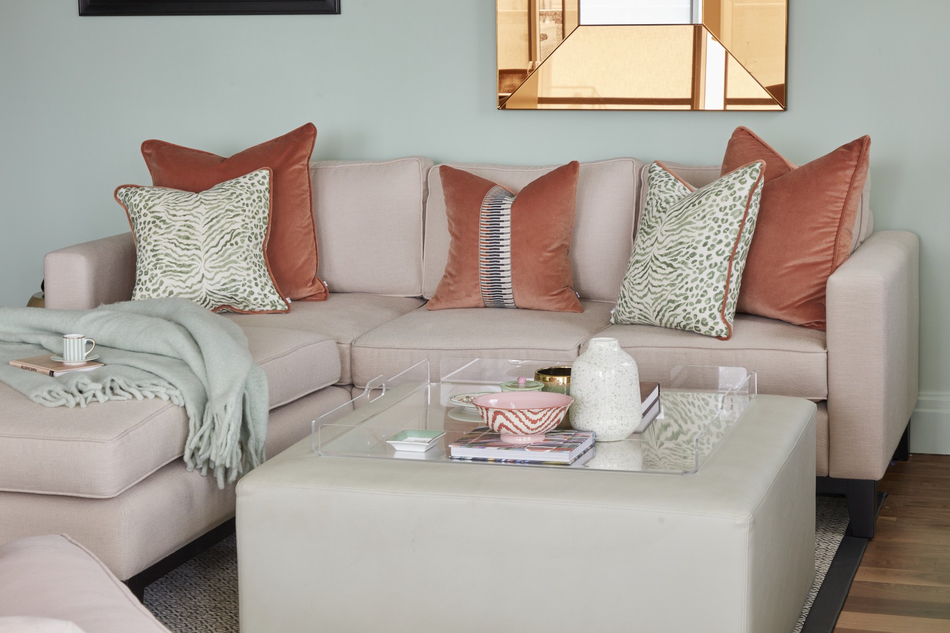
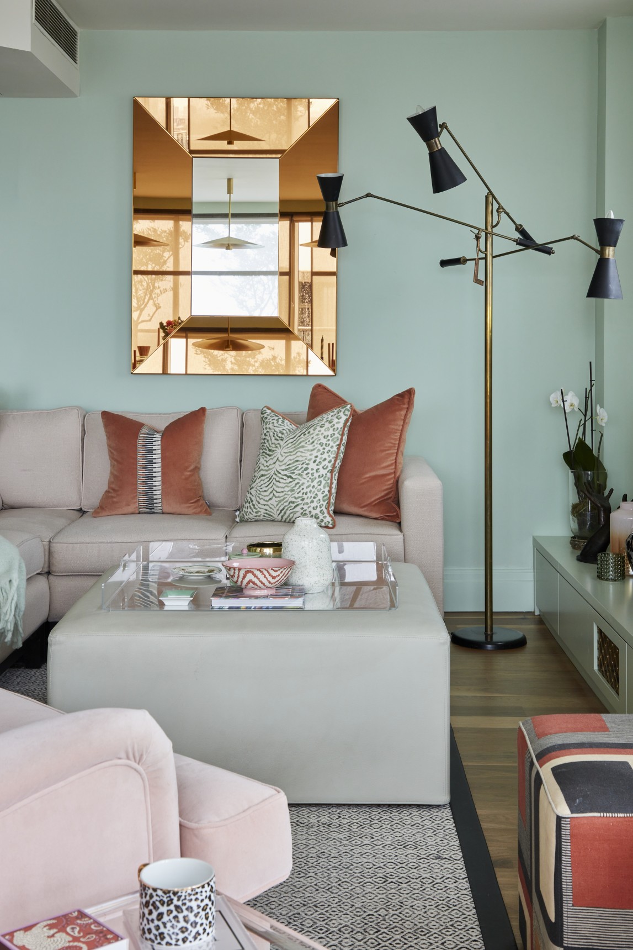
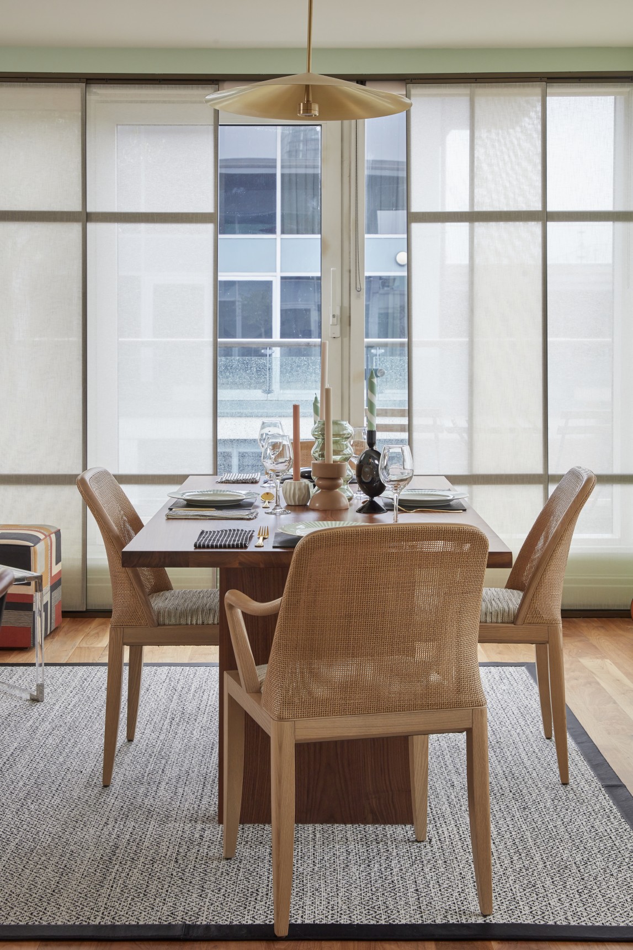
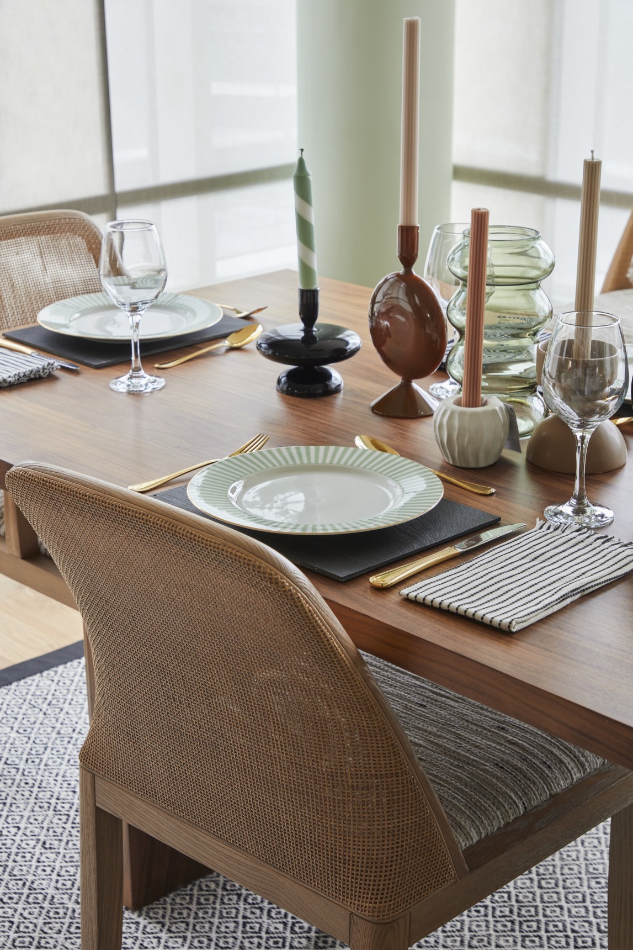
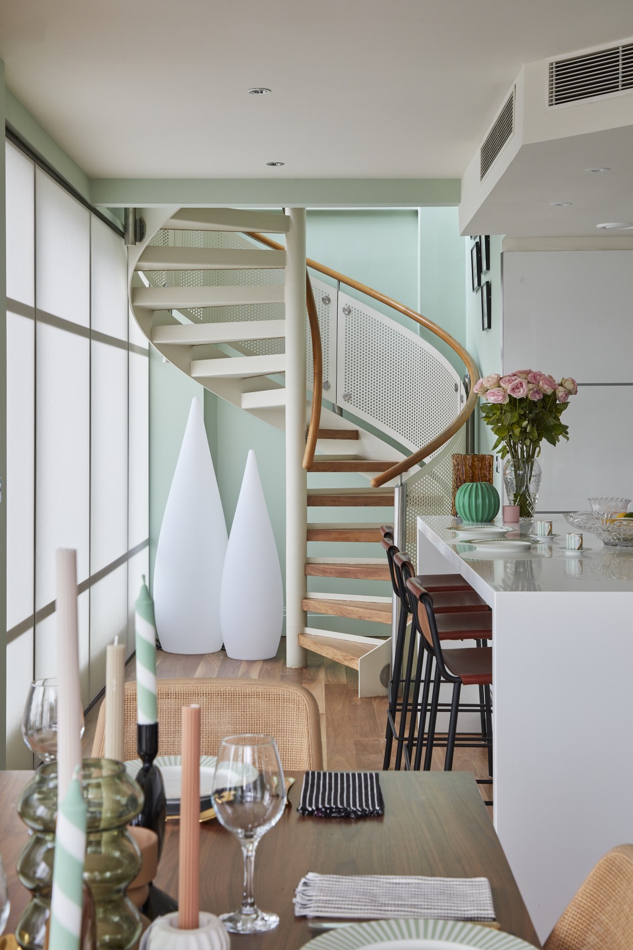
Sophisticated Shower Room in Luxury Penthouse Apartment
Bathrooms are often treated as purely practical spaces, but we wanted this one to feel truly indulgent. The result is a dramatic, luxury shower room wrapped in black marble, with matching walls and ceiling to create a cocoon-like atmosphere.
A bespoke cantilevered vanity shelf supports a sleek black basin, complemented by brass taps, mirrors, and wall lights that add contrast and warmth. To keep the room from feeling heavy, we introduced black-and-white geometric floor tiles, which bring subtle pattern and brightness. Carefully positioned lighting ensures the space glows rather than overwhelms.
If you’re looking to design a bathroom with both functionality and personality, this shower room shows how bold, dark palettes can feel opulent rather than overpowering.
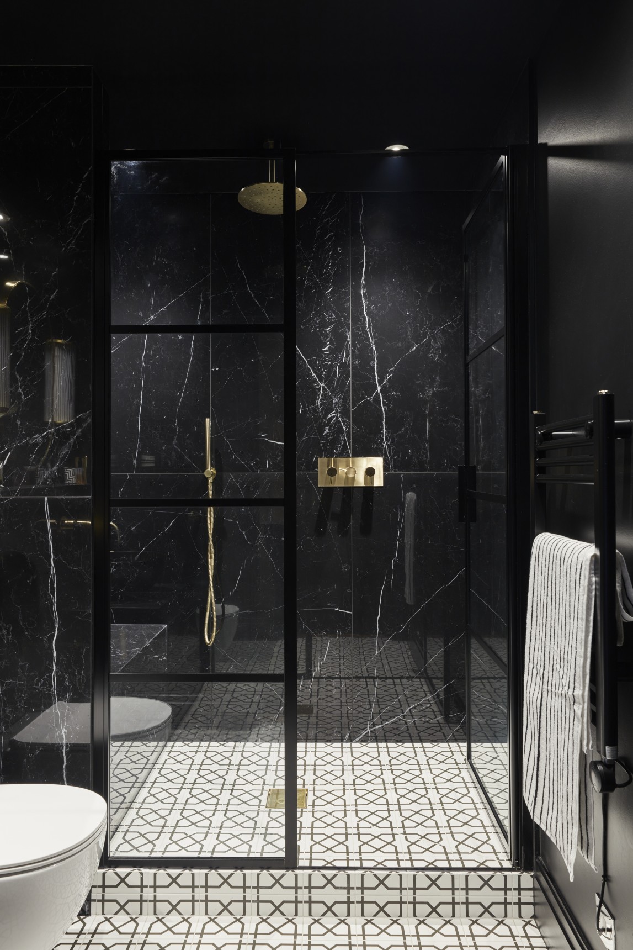
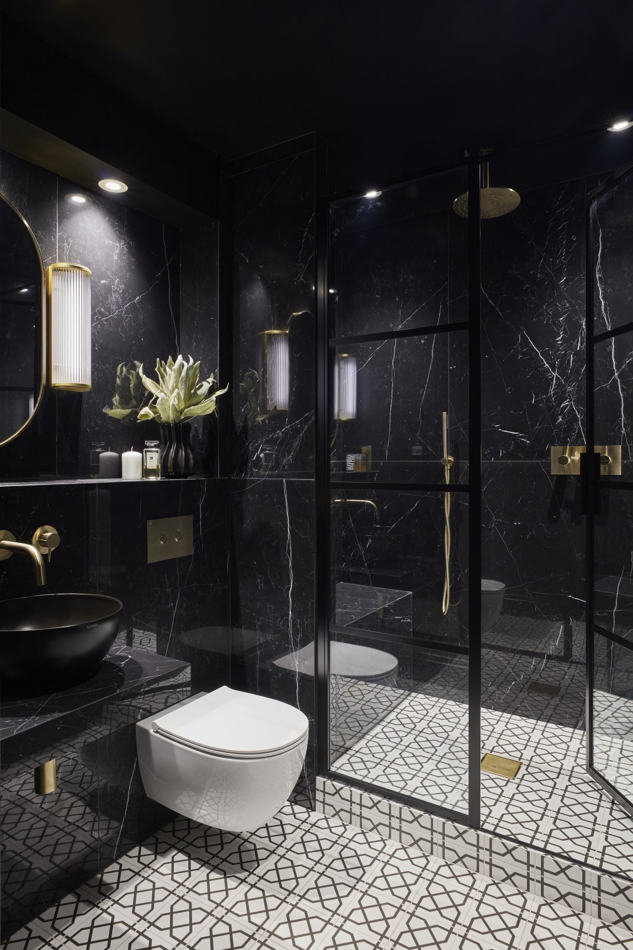
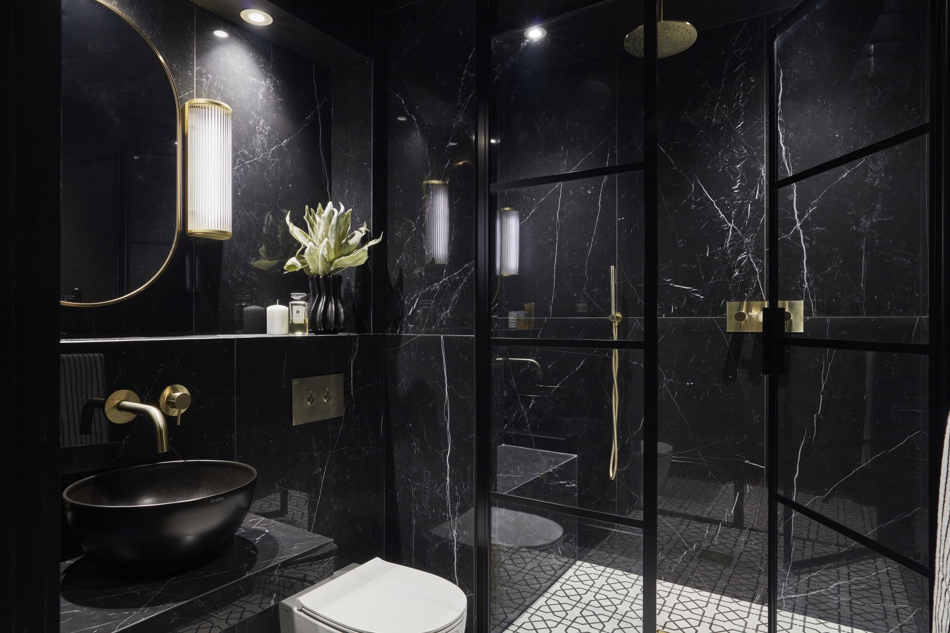
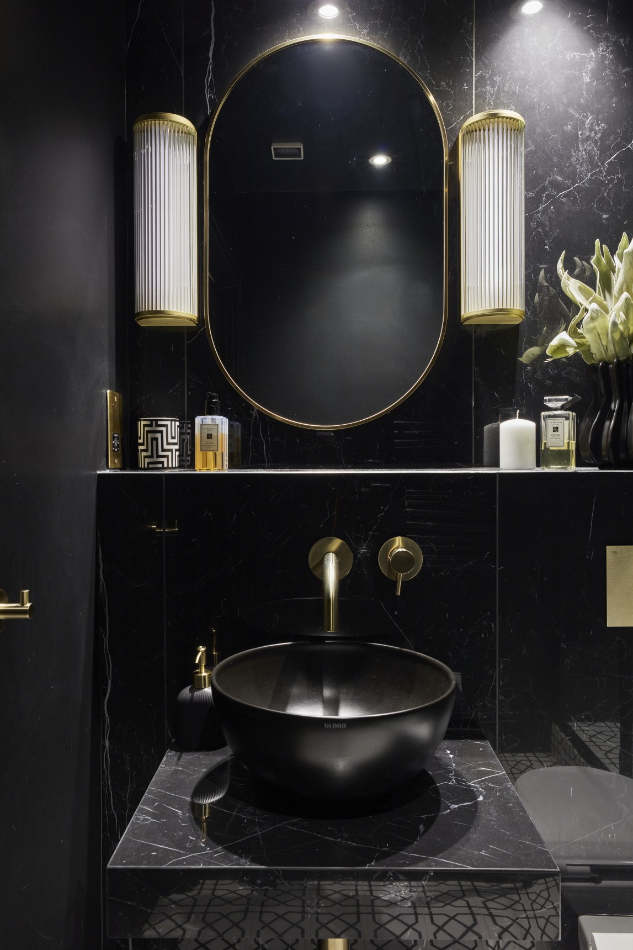
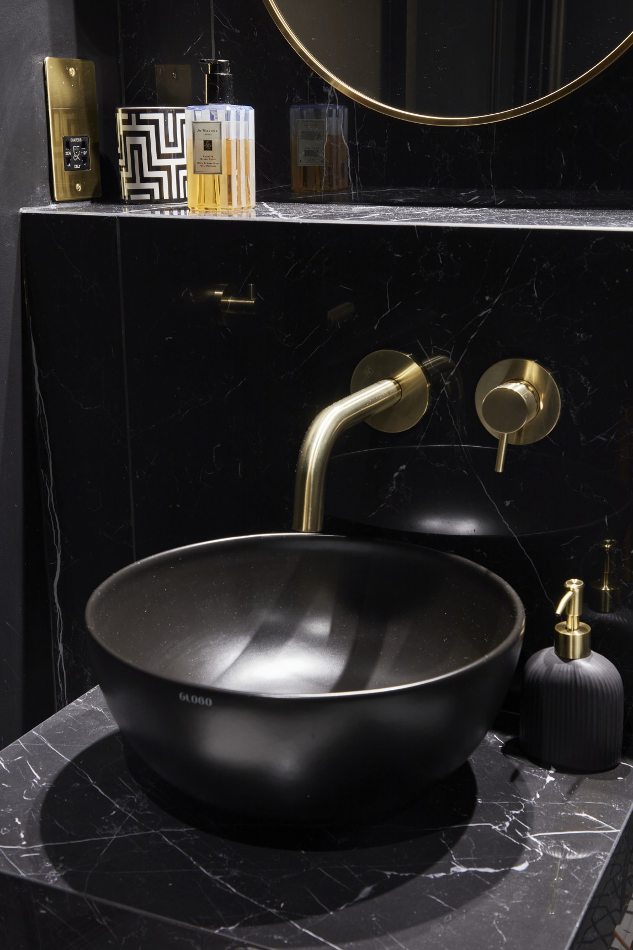
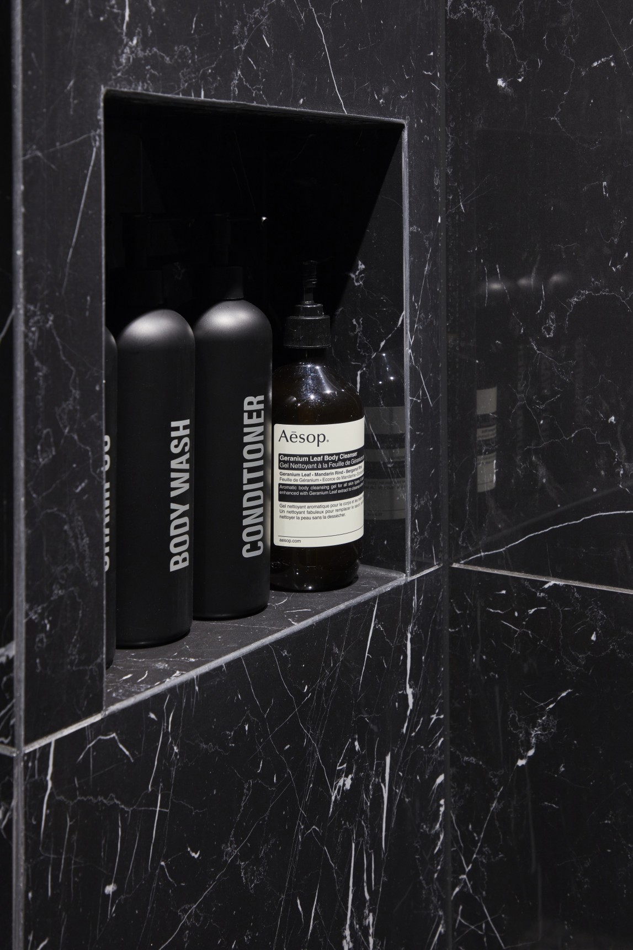
Luxury Master Bedroom in Our London Penthouse
The master bedroom was designed as a retreat — grounded, elegant, and cocooning. Inspired by both fashion and interior trends, we wrapped the room in rich chocolate brown. This on-trend yet timeless shade provides a luxurious alternative to black — sophisticated, soothing, and what the design world is calling “quiet luxury.” (We explore the look in our piece on Top Luxury Interior Design Trends for 2025.
To maximise storage, we created bespoke wardrobes with an integrated TV, keeping the room clutter-free without sacrificing style. Textured wallpaper bounces light gently around the space, while bespoke furnishings and warm neutrals complete the restful look.
Our role as a bedroom designer is always to balance comfort with style, ensuring the room feels as good to sleep in as it does to wake up in.
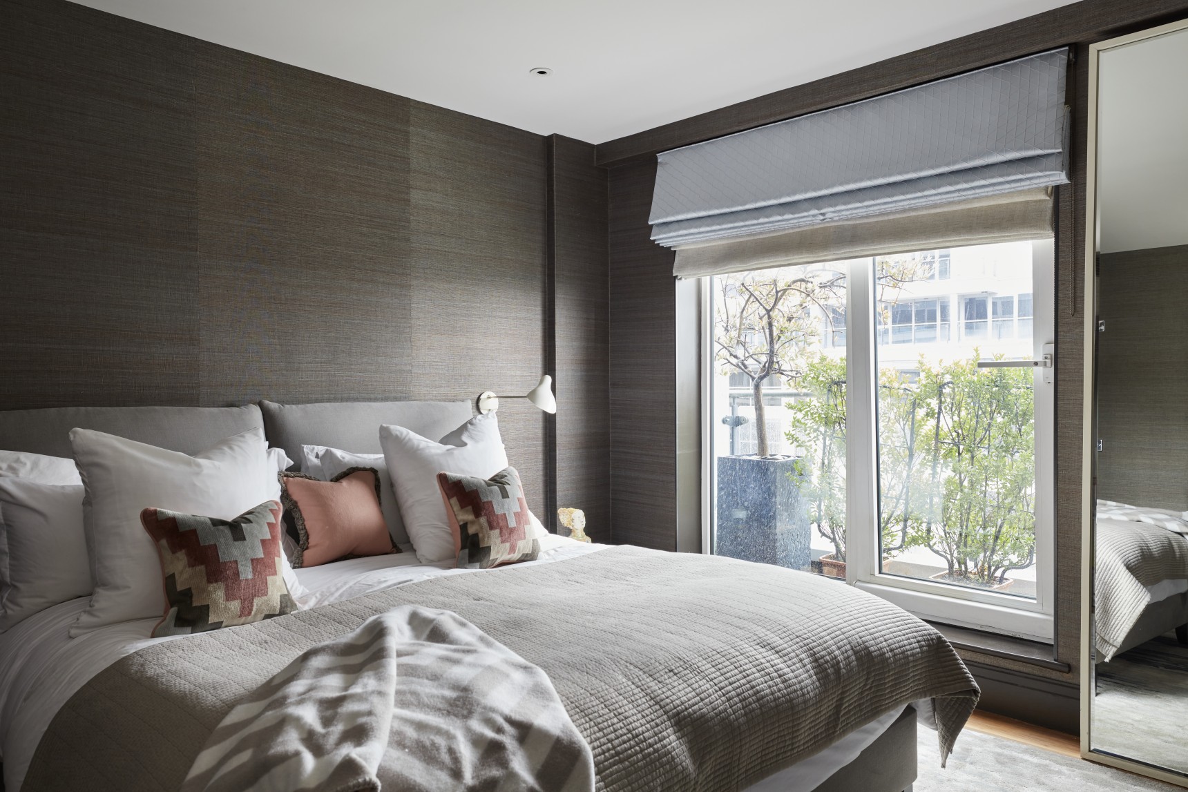
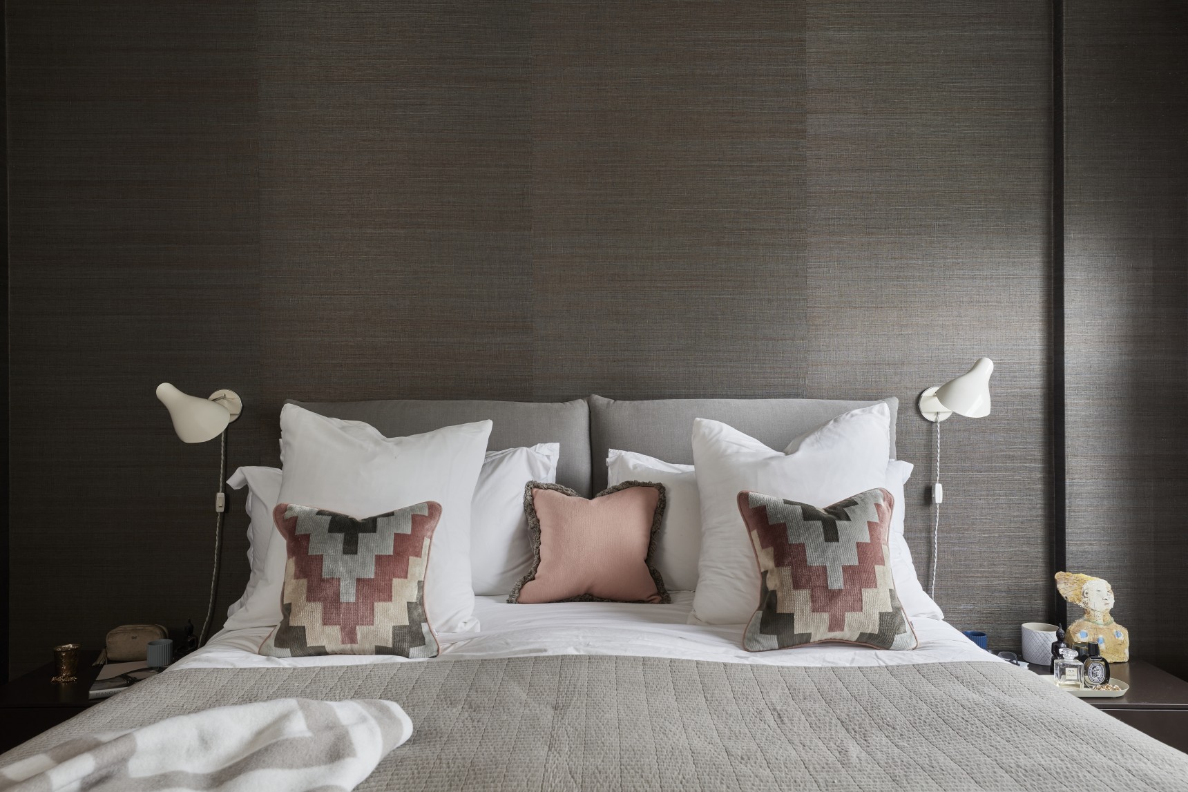
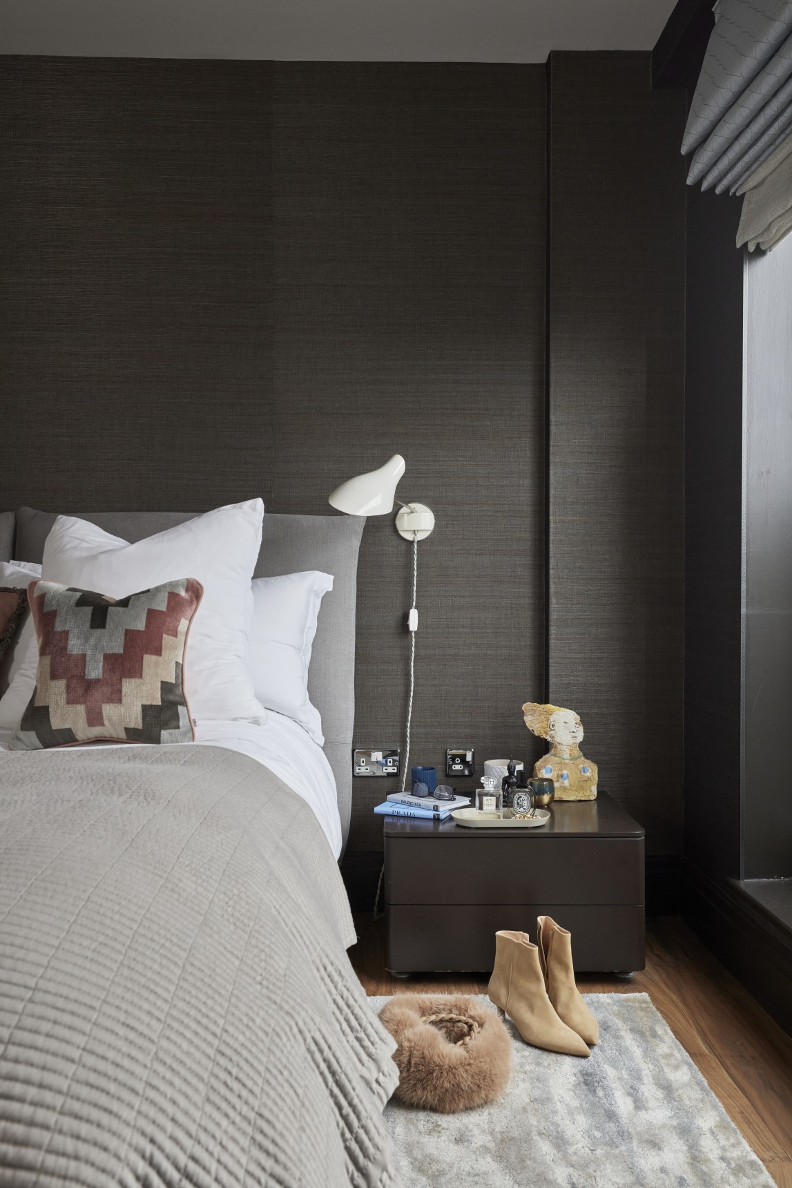
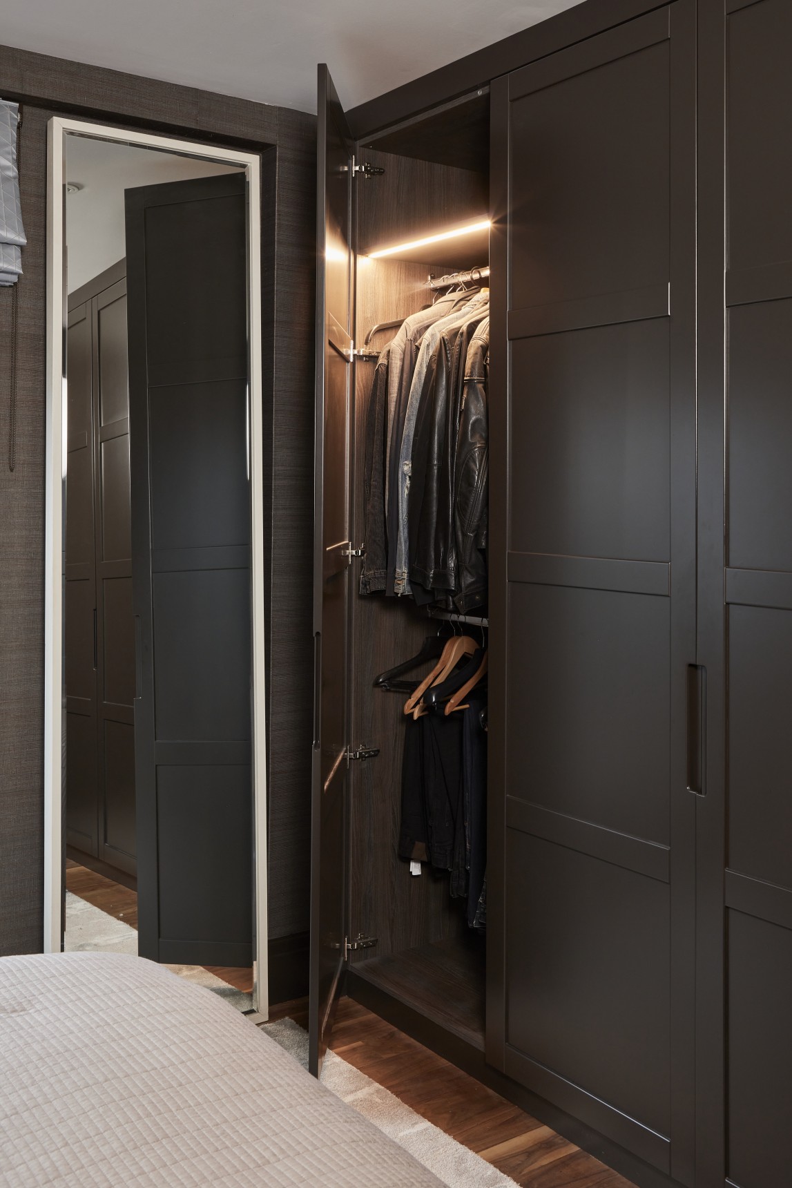
Guest Bedroom in Our Luxury Riverside London Penthouse
The guest bedroom needed to feel welcoming while still carrying the signature style of the penthouse. We softened the palette with powdery blues and added sheer linen blinds to filter natural light, creating a calm and airy atmosphere.
An antique carved piece above the bed became the focal point, its rich colours echoed in heritage-inspired cushions and playful striped bedside details. This layering of antiques with fresh, contemporary elements gives the room both depth and character.
As an example of thoughtful guest bedroom design in London, the space shows how antiques, textiles, and bespoke details can transform a room into a retreat that feels both timeless and personal. For anyone exploring guest bedroom ideas, it’s proof that even smaller spaces can be elevated with the right mix of colour and detail.
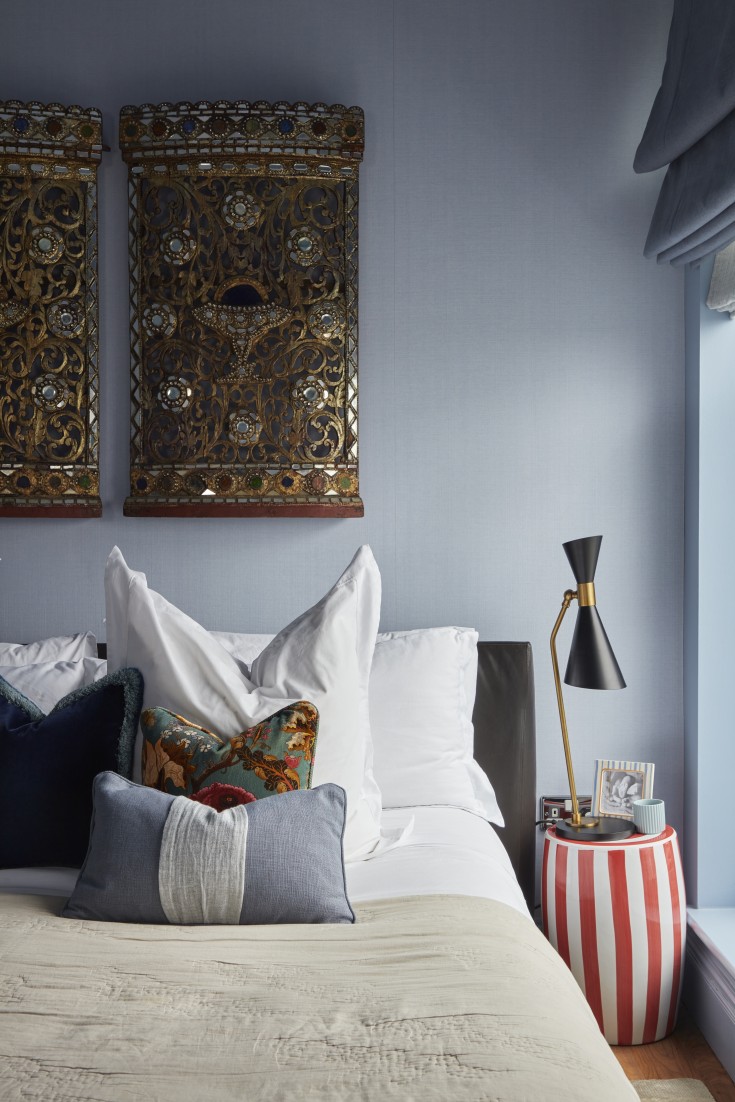
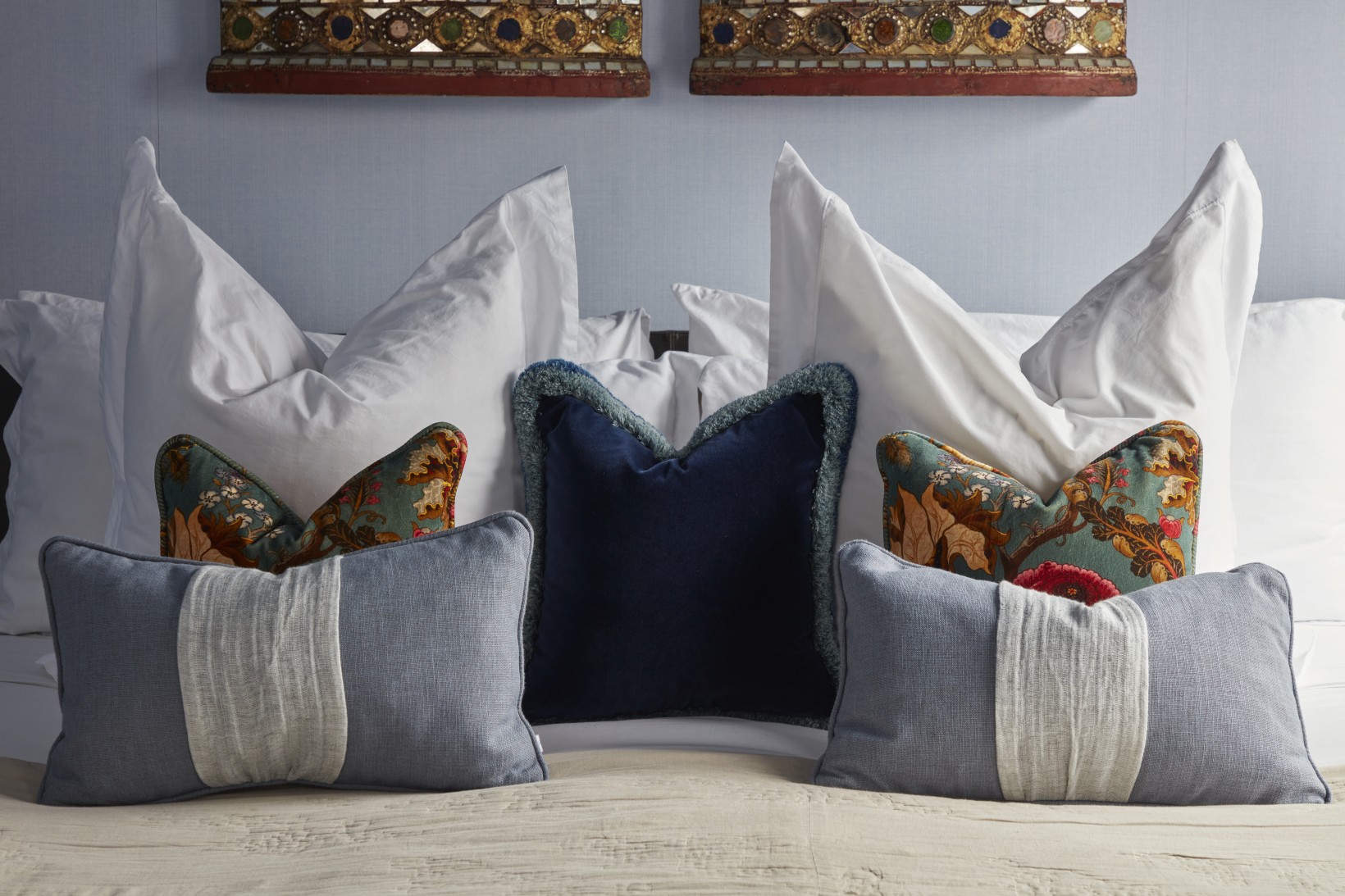
Top Floor Media Room and Party Venue in London Penthouse
The previously underwhelming top floor was reimagined as the ultimate entertaining space — part media room, part cocktail bar, and part party venue. The centrepiece is a bespoke brass and marble bar designed by Emma Green Design. With brass shelving, a marble countertop, and a striking deep green finish with shocking pink interiors, it’s a conversation starter in its own right.
Wine storage and bespoke joinery were seamlessly integrated, while brass handles echo the apartment’s angular architecture. For added edge, we introduced graffiti-style wallpaper around the inset TV — a playful contrast to the scheme.
This floor is now the perfect setting for film nights, cocktail parties, or relaxed evenings, proving that bespoke joinery and bold design can completely redefine a space.
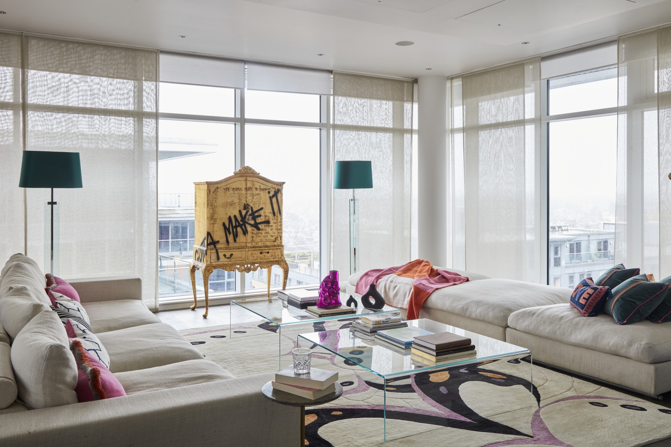
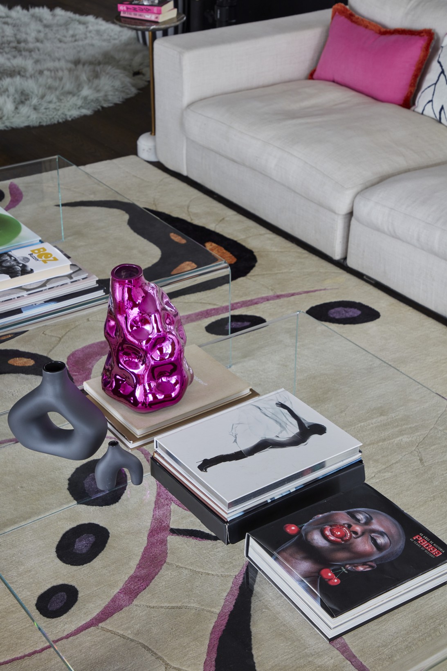
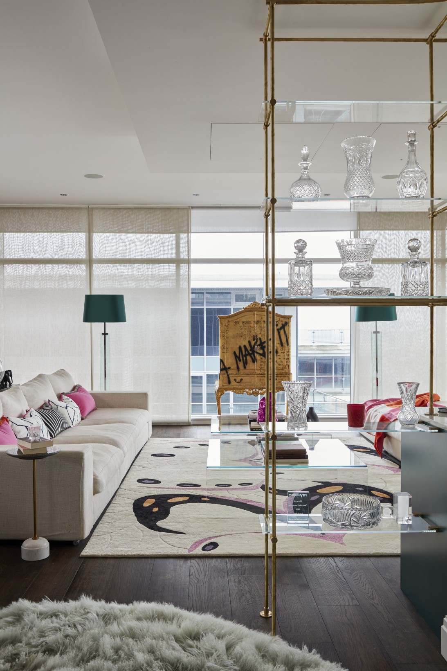
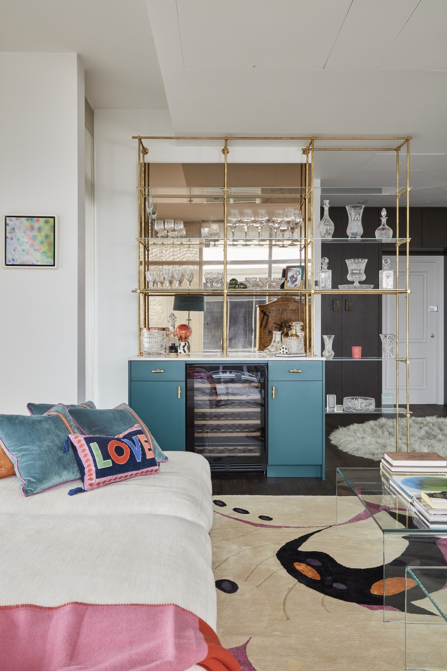
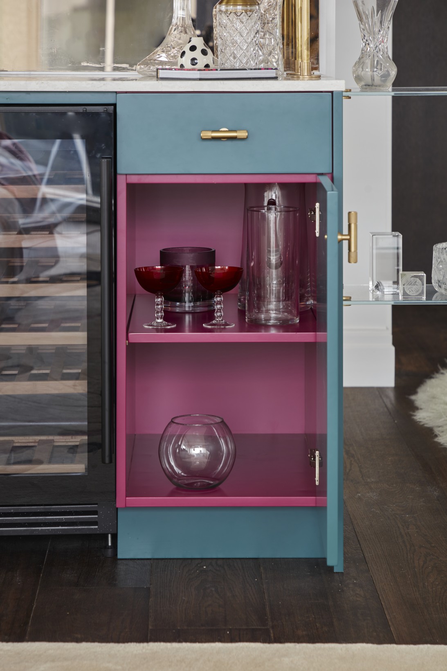
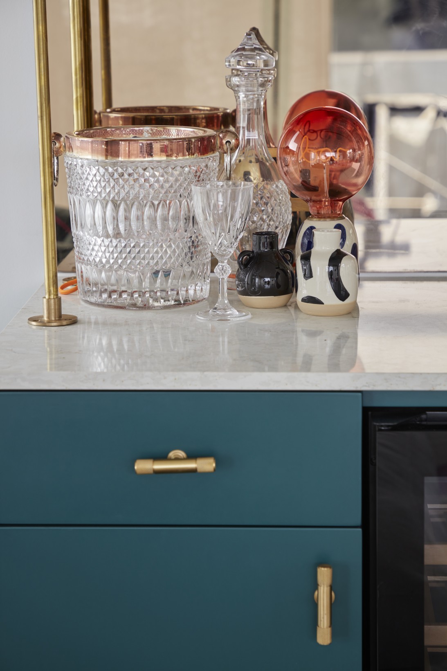
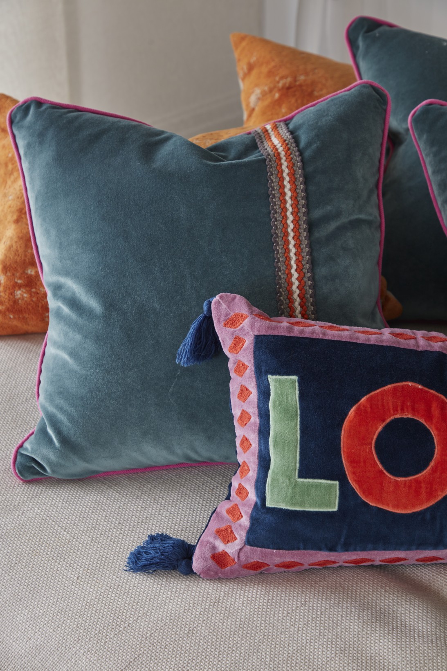
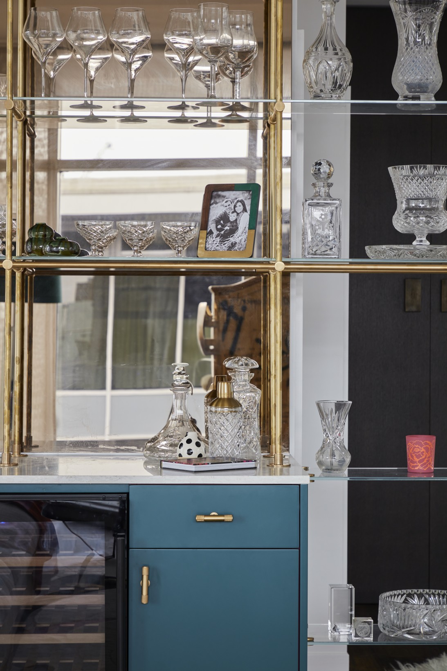
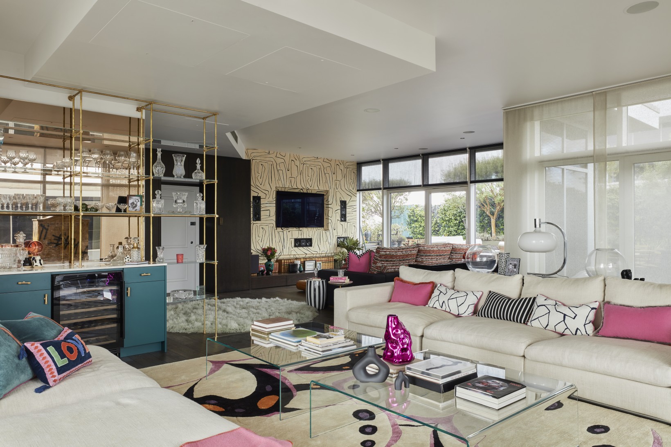
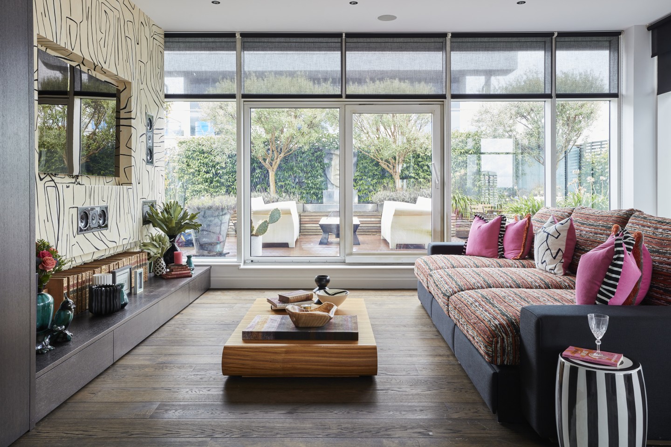
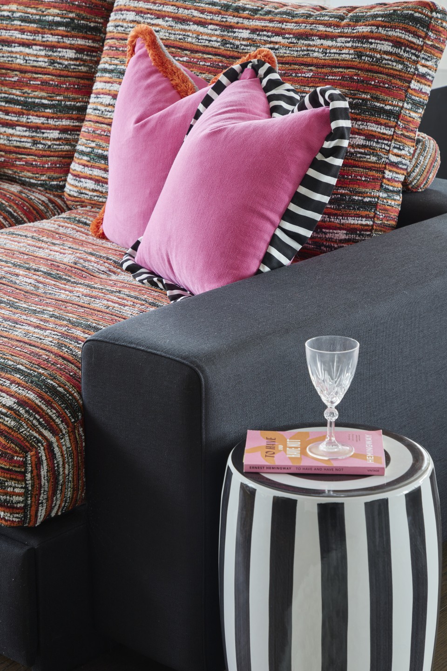
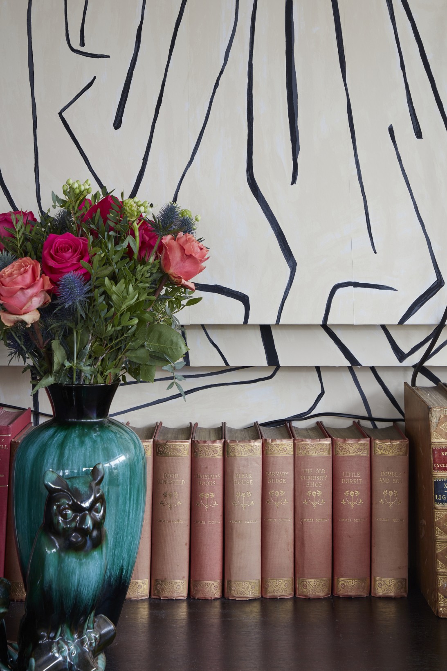
Our Approach
At Emma Green Design, we believe interior design should be as enjoyable as the finished home itself. With over 20 years of experience, we bring a calm, down-to-earth approach that blends colour expertise, attention to detail, and a structured process that removes the stress from renovating. You can read more about our approach here.
For this penthouse, as with all our projects, every decision was tailored to our clients’ lifestyle — from choosing the perfect chocolate brown for the master bedroom to designing bespoke joinery that makes daily life easier. Above all, we hold to one simple ethos: design is an investment in your home, not an indulgence.
Ready to Embark on Your Own Transformation?
- Click here to learn more about our full-service design
- Click here to book a call with Emma




